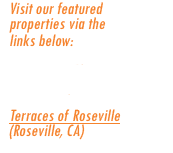21W20
21 West 20th Street, New York, New York
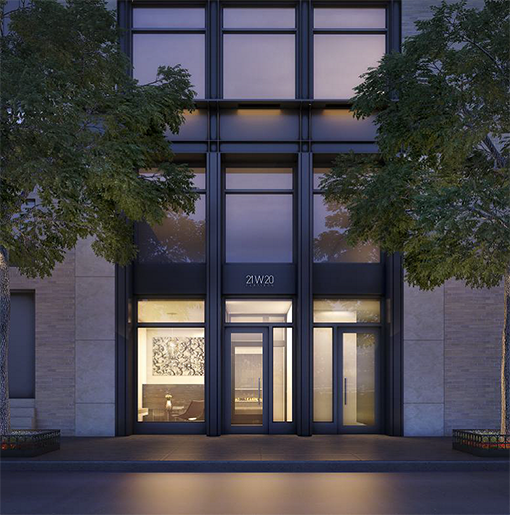
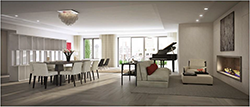
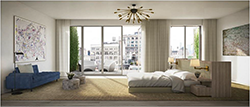
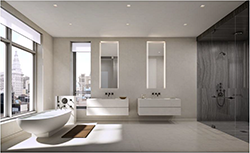
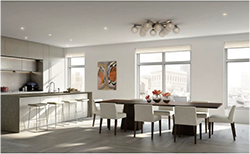
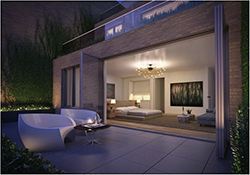
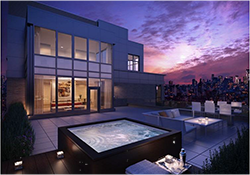
21W20, in the heart of the Flat Iron District of New York City, is a boutique luxury condominium building designed by David Mann, who was recently named to the AD100, Architectural Digest’s annual listing of the world’s top architects and interior designers. This tony project offers 12 full-floor residences with private terraces, floor-to-ceiling southern exposures, and the unique opportunity to customize and combine penthouse units to epic proportions. The crown jewel of 21W20 is the rooftop penthouse which comprises of the entire 13th, 14th, and 15th floors and spans an impressive 100 feet wide.
SEVEN301 MULTIFAMILY COMMUNITY
7301 NW Tiffany
Springs Road, Kansas City, Missouri
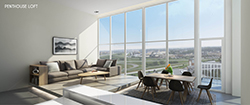
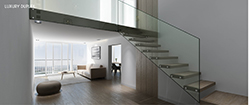
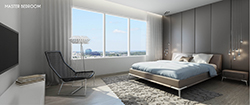
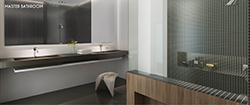
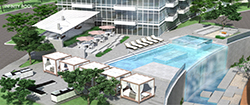
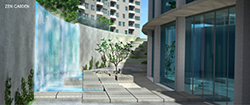
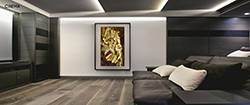
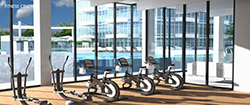
Seven301 is the Kansas City Northland’s newest and most richly
appointed high-rise condominium residence. Located adjacent to the upscale Zona Rosa shopping district, Seven301 offers contemporary
design that maximizes space with a variety of open and flexible floor plans. Amenities will include a first-class
restaurant, outdoor pool, patio, and lounge.
THE TERRACES OF ROSEVILLE
707 Sunrise Avenue, Roseville, California
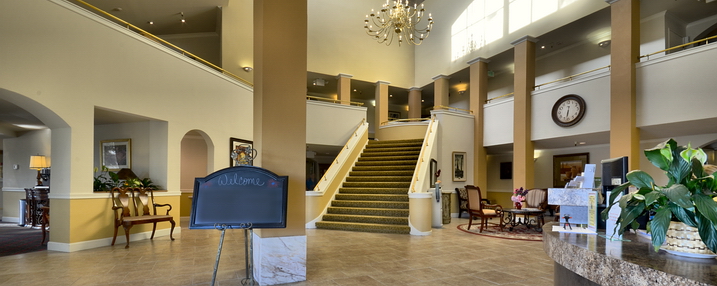
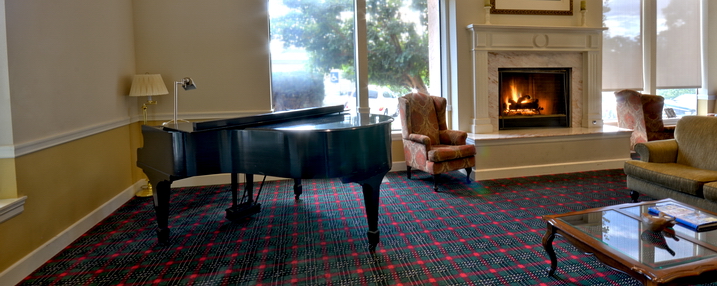
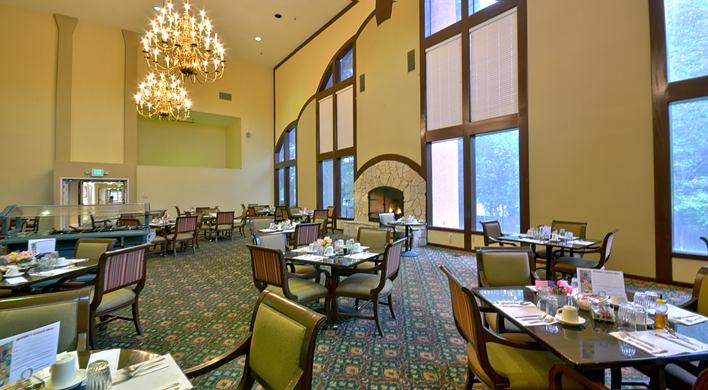
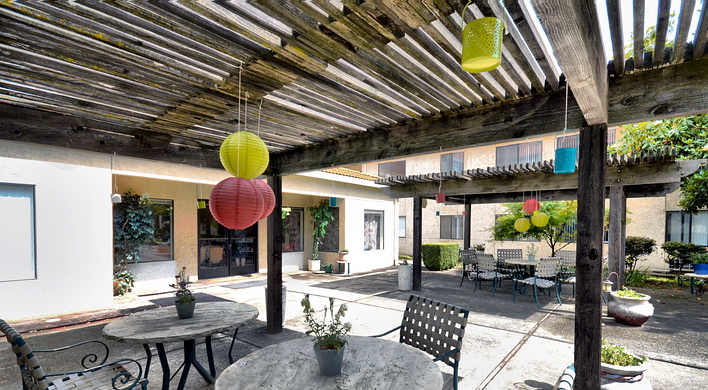
The Terraces of Roseville is a boutique
senior lifestyle community located 2 miles southeast of the Roseville central business district (20 miles northeast of
Sacramento). The 176,923 SF, 199-bed facility is comprised of Independent
Living, Assisted Living, and Memory Care residences. It offers members a wide variety of social and
cultural events (on and off campus), life-long learning opportunities, physical
activities, and wellness programs. Among its many
amenities are a grand dining room, well-appointed living areas, a salon and
barbershop, a game room, a library, and three landscaped courtyards.
http://www.rosevilleseniorliving.com
THE ECO CENTRE
1005 Lake
Avenue, Lake Worth, Florida





This cutting-edge, 33,000 SF office building seamlessly
incorporates natural 'living' systems and 'green' technologies (such as an
on-site purification system, cisterns, and advanced ventilation systems)
designed to save energy, reduce CO2 emissions, water consumption, and
electricity usage. A harmonious work environment is created with tenant extras
such as a kitchen cafeteria, landscaped rooftop garden patio, and stunning 'Biolarium' in the epicenter of the building adorned with
lush plantings, koi ponds, and communal benches.
The Ecocentre is mainly comprised of executive office suites ranging in size
from 144 - 12,040 usable SF. High-tech conference and mock-trial rooms are
available for use at a fee. Also for lease is a fully stocked fitness center
with men's and women's locker rooms.
http://www.loopnet.com/lid/16882465
THE GRAND BALLROOM AT THE PALM BEACH HOTEL
235 Sunrise Avenue, Palm Beach, Florida




This unique 14,921 SF commercial condo is located in the
landmarked Palm Beach Hotel, one of only two historically accurate Byzantine-style, Grand Ballrooms on Palm Beach Island.
It features two enormous banquet rooms (79'x44' and 94'x 44",
respectively), a professional kitchen (84' x 34'), a 2,312 SF mezzanine, and garden
patio. Although traditionally used as a banquet/catering facility, this
majestic space with its soaring 20' ceilings could easily accommodate a
culinary school, boutique department store, showroom, private club, museum, or
gallery.
HUDSON LAKES VILLAGE ACTIVE ADULT COMMUNITY
Okeechobee,
Florida
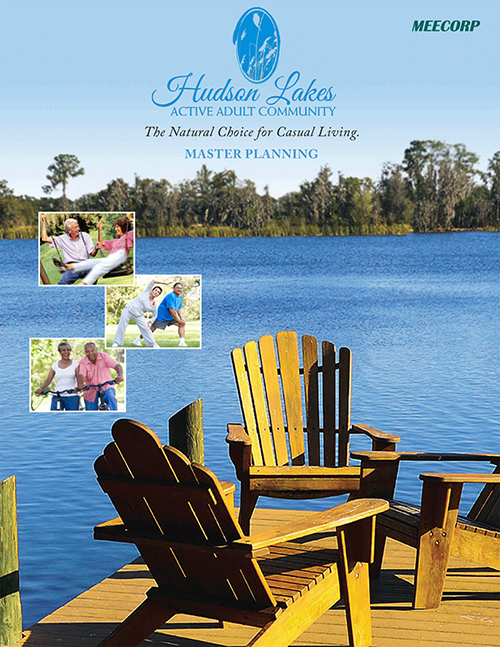
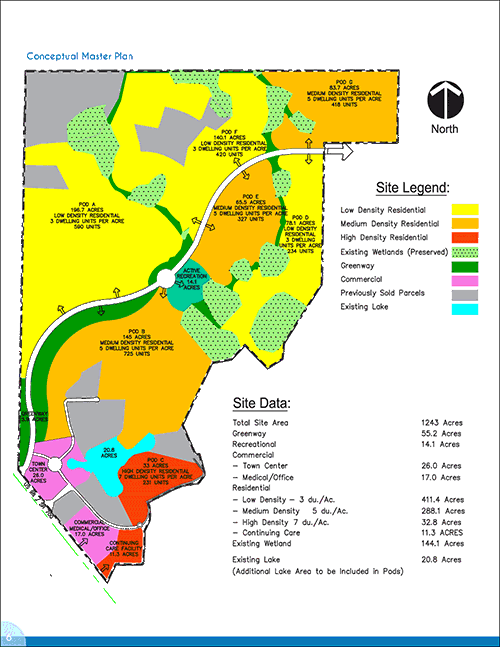
This property is comprised of 1,200 scenic acres in Okeechobee, Florida, with
the southern boundary on Lake Okeechobee
proper (known as the “speckled perch capital of the world”).
It was originally envisioned as a gated community featuring
a full-care equestrian center, private barns, sporting club and other like
amenities. An unrecorded master plan of ranches, residential homes and town
home lots exists. At the time of acquisition, site conversion was underway with
reputedly over $4,600,000 spent on infrastructure, retention ponds, and water
management systems.
The tract is located on the east side of US Highway 98
North, approximately 2.5 miles northwest of downtown Okeechobee. It has good
frontage along the highway and is within driving distance of the commercial
hubs of South Florida’s east and west coasts, including tony shopping
destinations such as West Palm Beach.
15-01 POLLITT
DRIVE
Units 1 & 4, Fair Lawn, New Jersey



This two-unit condominium at 15-01 Pollitt Drive in Fair Lawn, New Jersey
consists of 39,036 contiguous square feet in a 125,258 square foot building.
The property is situated within a business/industrial park, which includes such
tenants as Nabisco, Verizon, Medco, Biomet and Columbia Bank. The condominium has
been occupied by Lea & Perrins, a division of
Heinz North America, for over 50 years.
In fact, this facility is the only one in the United States equipped to
manufacture its signature Worcestershire sauce.
EISENHOWER OFFICE BUILDING
70 Eisenhower
Drive, Paramus, New
Jersey
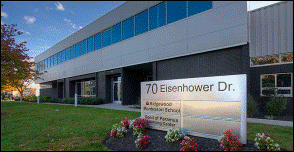
This 37,000 SF office building is located in Paramus, New
Jersey, a hub of commerce and industry which, because
of its proximity to Route 4, Route 17, and the Garden State Parkway, is often referred
to as "the Crossroads of Bergen County ". Current tenants include the
Ridgewood Montessori School
and Seed of Paramus Learning Center. The
property was fully renovated in 2008.
CAMPUS AT GREENHILL
108 Leigus Rd, Wallingford, Connecticut

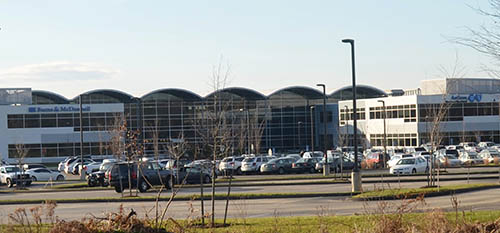
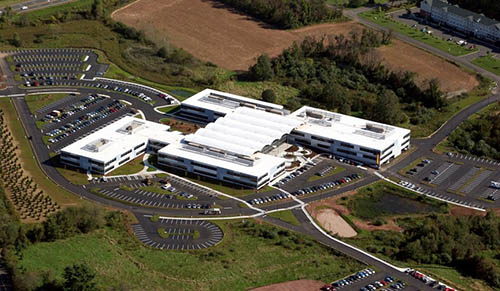
The Meecorp Group, through an affiliated special
purpose entity, has purchased the ground under the Campus at Greenhill, a 287,967
SF “High Performance” state-of-the-art LEED Certified Class A office building
located in Wallingford, CT and anchored by Anthem Blue Cross Blue Shield’s North
East headquarters (S&P A+ rating). Burns and McDonnell, a leading privately owned
construction and design firm, occupies an additional 34,354 SF bringing the
current occupancy to more than 89.1%.
Meecorp’s SPE has entered into a 99-year ground
lease with the seller of the property.
The purchase price was approximately 40% of the Fee Simple As-Is Value of the real
estate and the ground rent coverage ratio is at 3.08x and never go below 2.86x.








